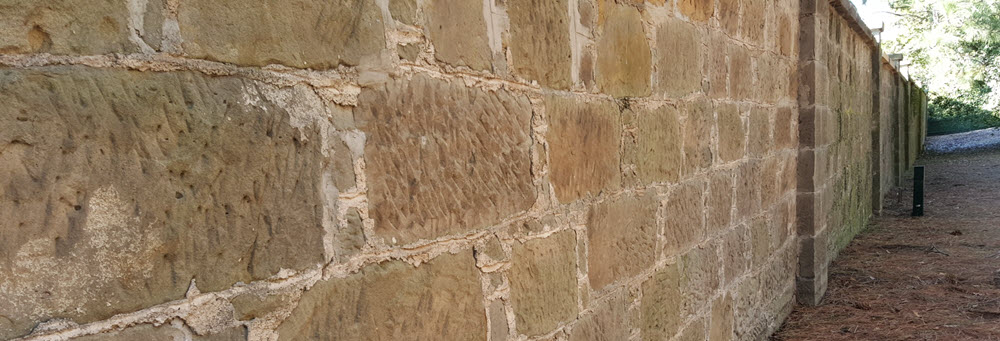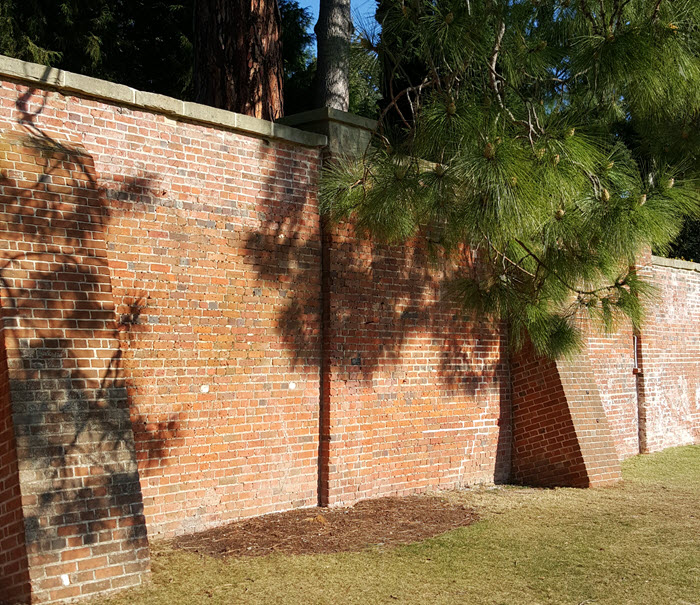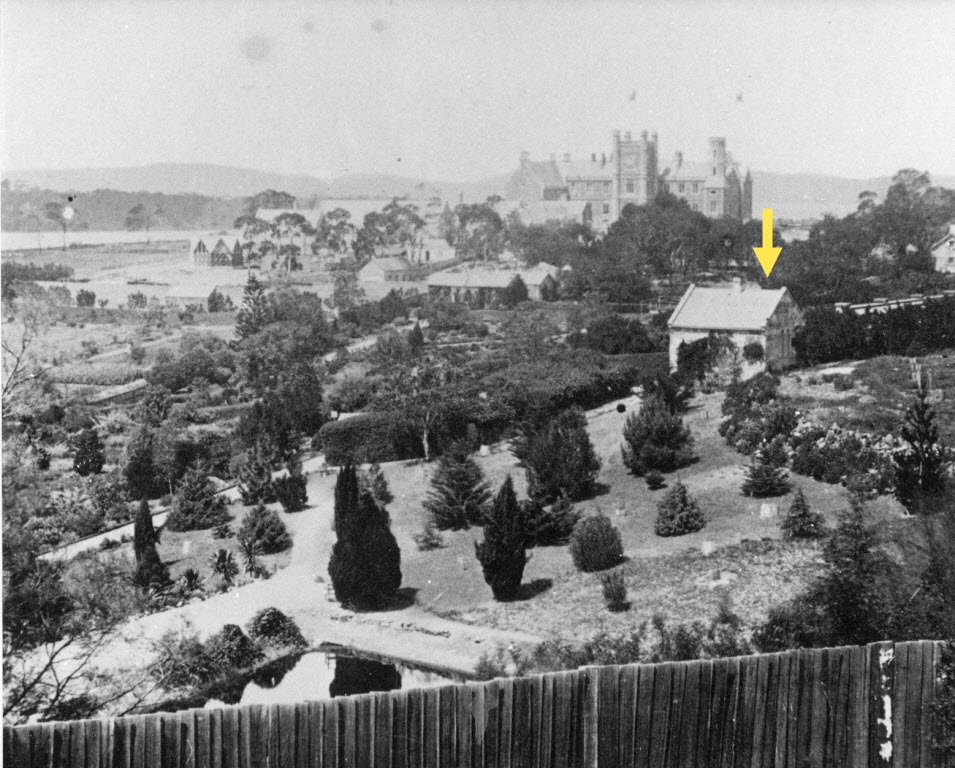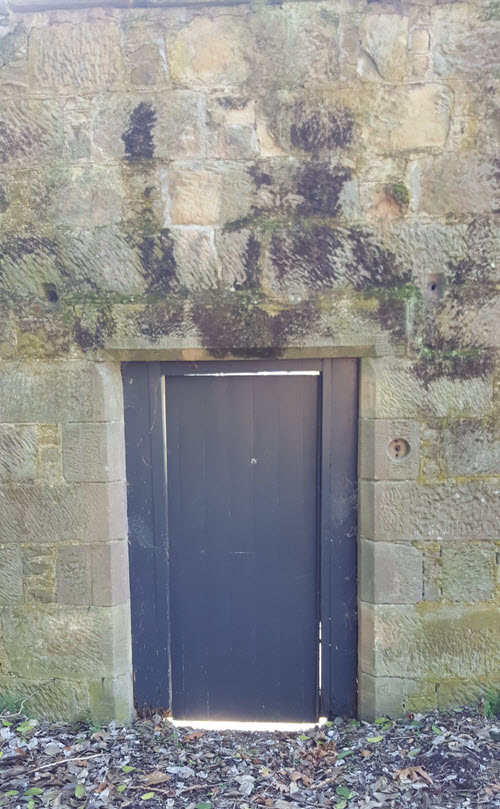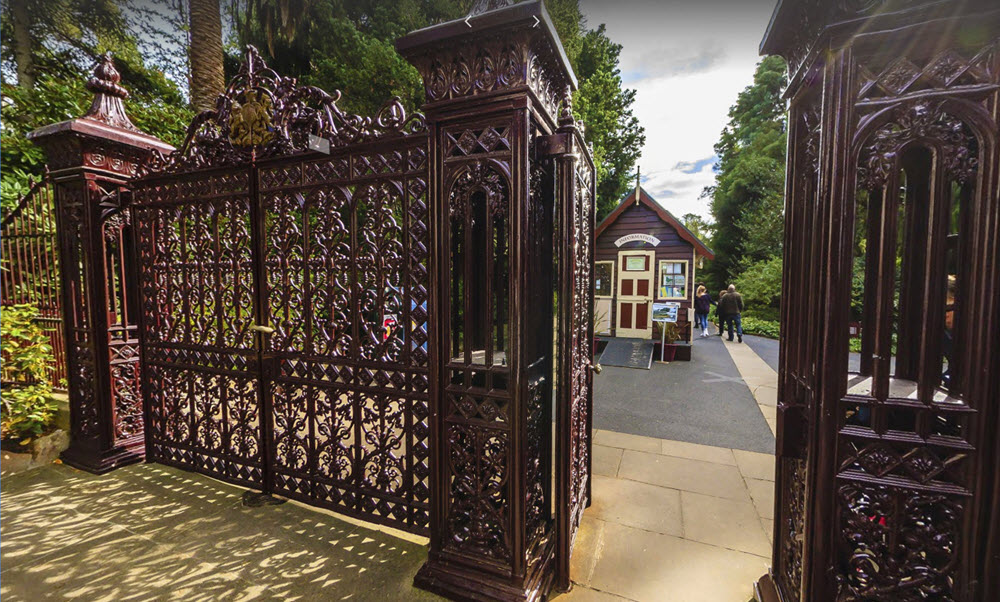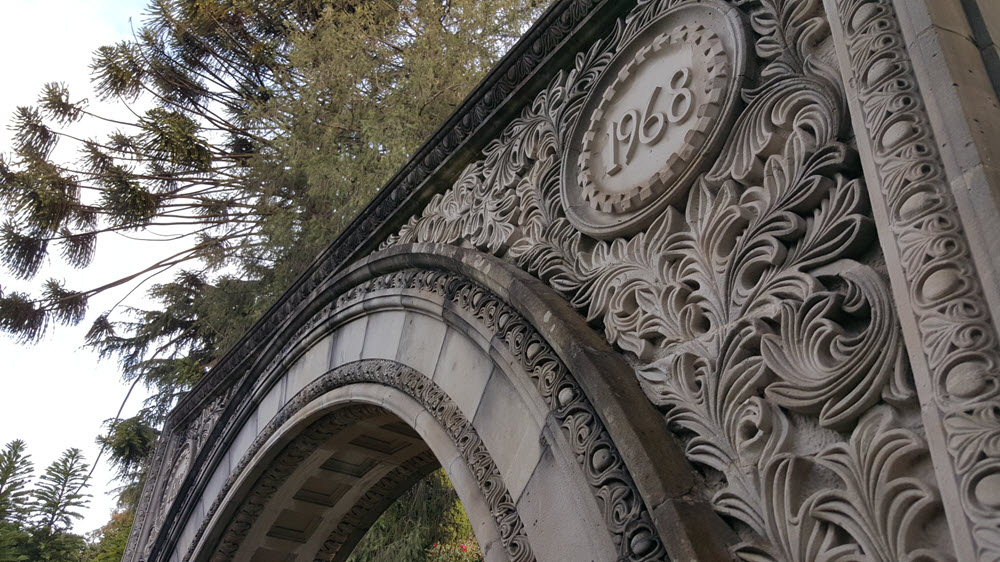There are many historic structures within the Gardens, preserved as part of our heritage. There were also many other structures that are now gone. We know about them from records, old letters and drawings. All these structures played a significant part in the development of the Gardens.
Historic Arthur Wall 1830
In 1829, Governor George Arthur ordered the construction of a heated wall to protect frost tender plants and extend growing periods of fruit trees on the boundary of the Colonial Gardens. Similar to the style to the then popular heated walls in English Kitchen gardens with internal channels built into the thick brickwork. In theory coal fired furnaces sent hot air through the channels, radiating heat through the wall’s thick brick and stone surfaces. However the convict-built wall was only heated on a few occasions over the years as it was soon realised that this functionality was no longer needed. As opposed to the harsh winters of England, the milder climate of “Van Diemen’s Land” (Tasmania), meant fruit trees flourished without the need for artificial heat. Additionally the main face of the wall has a mostly northerly aspect and it gets full sun throughout the year. This is enough exposure to heat the wall in the day, and due to the large amount of stone and brick it acts as a heat store re-radiating the heat gained in the day throughout much of the night. Thus we are able to grow a wide range of species near the wall, some that are not normally grown in cooler climates.
Although not useful in the way Davidson had planned, the wall did prove effective in keeping the public out. It also supported a glasshouse which enabled Davidson to grow exotic fruit, specifically Australia’s first pineapples.
Today, the folly of planting a line of potentially enormous trees close to such a substantial wall is clear. The wall had developed a noticeable list to the east before buttresses were added. The sandstone facing is standing up quite well to weathering, but the bricks are beginning to show signs of deterioration, partly due to the high salt content in the local clay.
This is the only wall of its type in the southern hemisphere and one of only a handful around the world.
Historic Eardley-Wilmot Wall 1843
Sir John Eardley-Wilmot became Governor in 1843 and with the appointment came the responsibility for the Gardens, which were suffering badly after ten tears of neglect following Davidson’s departure. Complaining of a lack of funds he called several meetings of the Tasmanian Society which at the time loosely oversaw the running of the Gardens. He seemed to have had a gift for antagonising the more influential members of the community, many
of whom withdrew from the Society, to the Gardens’ detriment.
The monument to his tenure is seen in the 4 metre / 12-feet high convict-built brick wall, which stretches 280 metre /400 feet north–south across the Gardens, supported by numerous buttresses. It also extends in an east–west axis and finishes to the rear of the Administration building. The use of convict labour for this project, when unemployed free men were available, caused social unrest, and his reason for construction—“to keep grasshoppers out” — was derided. The wall did however, remain as the eastern marker for the Gardens’ border for many years and for most of this time contained only one opening towards its southern end.
In 1964 Government House donated 2.2 hectares east of the wall to the Gardens, now forming, inter alia, the Japanese Garden, French Memorial Fountain. As part of this process there are now five archways through the wall. The Friends Mixed Border is planted along its western side.
Gatekeepers Cottage, or also known as the Overseer’s Cottage and Friends Cottage
Following the resignation of Dr Story in 1845 after a mere twelve months as superintendent (Secretary Manager), the Royal Society decided to build a separate house for the Superintendent, possibly to make up for the relatively low salary. Designed by the Colonial Architect, Porden Kay, it was situated near the northern end of the Arthur Wall, and initially had two rooms and kitchen downstairs, with a (very) steep stairway to a small attic.
The Gardens and Government House are fortunate in lying on top of a delta-shaped deposit of fine sandstone, easily cut and shaped, whilst the remainder of the Domain is largely dolerite, a hard igneous rock much more difficult to work. Building was completed the same year it was begun, but appears never to have been occupied by any of the Superintendents, though it was certainly well-used. In its time it was home to an Overseer / gatekeeper, served as a porter’s Lodge and Tea Rooms: this last was not a success. At some stage both front and back received additional weatherboard extensions which allowed it to be used by the Board of Trustees and finally as the Administration building, with offices, library, Herbarium and Friends’ shop. It seems unnecessary to add that these extensions transformed an attractive stone cottage into a medley of discordant parts. Thankfully, it was restored to almost original condition in 1999. Today it is heritage listed.
The Entrance
Prior to the building of the Arthur Wall in the 1830’s, there is no record of how the entrance to the Gardens was controlled – presumably, a gate in the fence would suffice, but this changed after the wall appeared.The small door in the southern end of the wall is still in place. Affectionally known as the green door, it allowed passage of one person at a time, which must have slowed things down on busy days.
This method of admittance persisted until the installation of the new gates in 1878. The avenue in front of the gates enlarges to a rough circle of 80 feet – the turning circle of a coach and pair of horses. The double gates were made wide enough to enable carts to pass through. The old green door (still green), remains in place and is used with surprising frequency. The avenue is now a car park.
Entrance Gates
The building of the Arthur Wall and the layout of the Pinetum have, since 1830, dictated that the approach to the Gardens should be via a long avenue. Access to the Gardens was, however, via a small inconspicuous door at the southern end of the wall making the entrance less than impressive.
In 1878 this was remedied by the arrival from England a set of cast-iron gates. They had been on order for years, but the usual reason — lack of funds — delayed their delivery. Their exact place of manufacture is unclear, but they probably originated in the foundries of Northern England.
Even by Victorian standards they are imposing in height and solidity: the cast-iron has been decorated with what seems like a Bacchanalia; gods and grapes being in liberal supply. The coat of arms of the Royal Society decorates the top of the paired main gates, and there is a smaller pedestrian entrance: a much more recent and simpler iron fence flanks either side, joining with the Arthur Wall and the main fence by the road. Painted currently a dark maroon, they certainly improve the atmosphere as one walks up the avenue.
Anniversary Arch
Just a short distance from the Visitor Centre this romantic carved arch is set at the base of stone steps surrounded by tall shady trees and shrubs.
The arch was originally constructed in 1913 to span the entrance of the AMP Society’s original Elizabeth Street building. When that building was demolished, AMP donated the arch to the Gardens. It was re-erected in 1968 in time for celebrations of the Gardens’ 150th Anniversary.
The intricately carved stonework shows the skilled craftsmanship of Mr Amos Vimpany, a well known local stonemason of the time.

